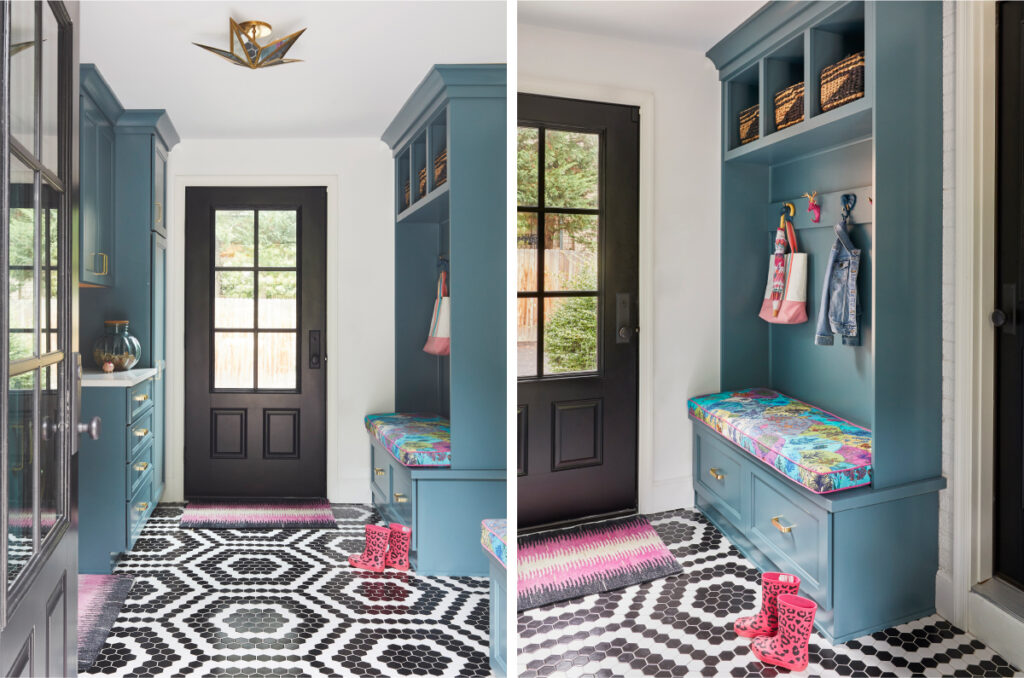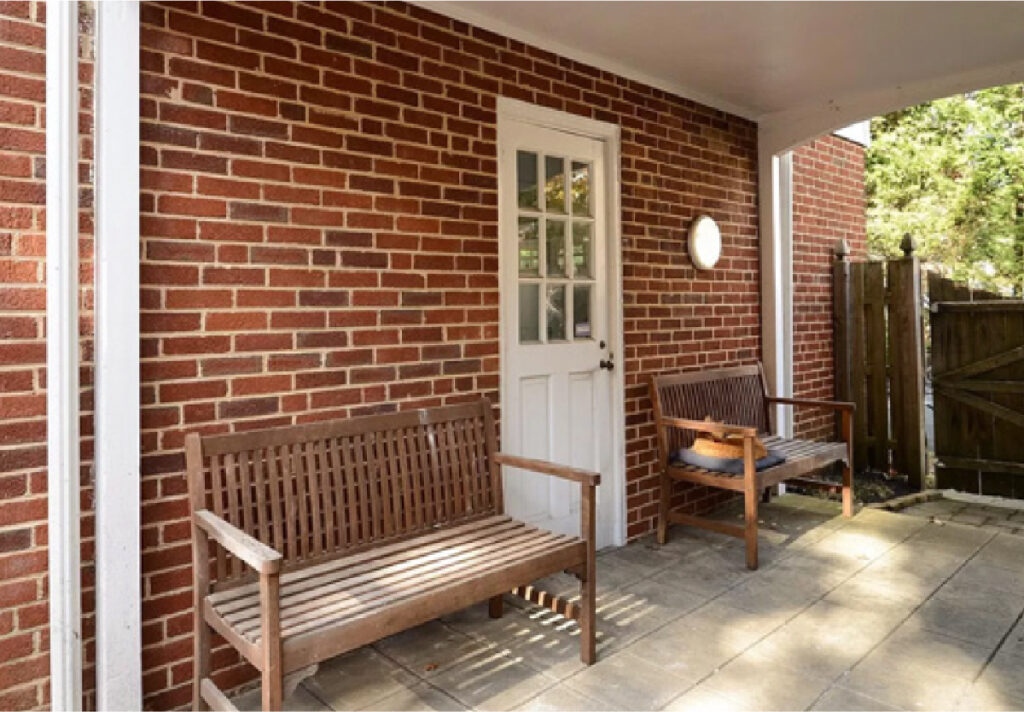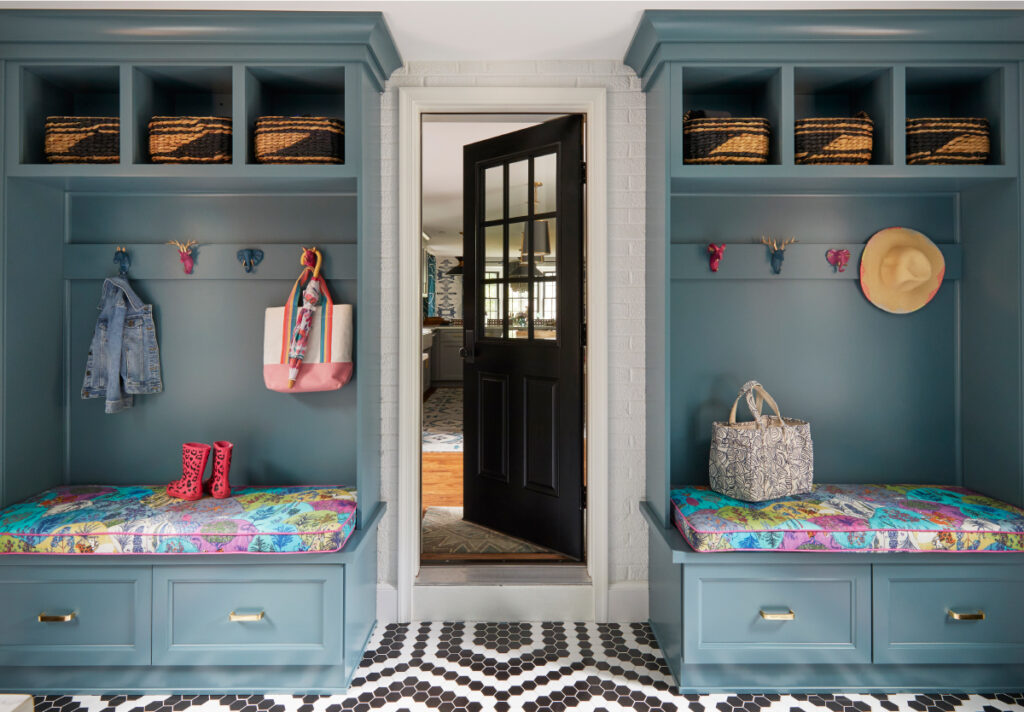
How would you like to welcome your family home every day with color, comfort and functionality? That’s exactly the space Josephine created in this traditional Wilmington colonial. The project included a full renovation of a previous exterior breezeway — enclosing and converting it into a stunning mudroom. The space now connects the garage to the kitchen with a utilitarian room that’s packed with style.
Before + After


Who couldn’t use a designated space to drop their bags, store everyone’s outerwear, sit to put their shoes on, leave a wet umbrella, and any other number of things that happen in the busy moments right before you leave and right when you arrive home? This informal yet beautiful secondary entry room acts as a hub for the family to come and go with ease.
My main purpose was to enhance the quality of everyday life for the homeowner.”
Josephine Kurtz, Designer
Everything In Its Place
The mudroom boasts ample storage thanks to custom built-in cabinetry. The bench seats feature a fun pop of color from whimsical Osborne & Little fabric. Playful animal hooks add even more color and function. Hand-laid porcelain hex tiles in a custom mosaic pattern is consistent with a high-contrast black and white design theme present throughout the rest of the home.
Work Smarter
Consider revamping an existing space in your home to make it work better for you and your family’s evolving needs. Don’t overlook smaller areas, such as a vestibule or even a corner of your kitchen, where you can create your own hub to help you through the busiest times of day. Contact our design team to discuss and get started!